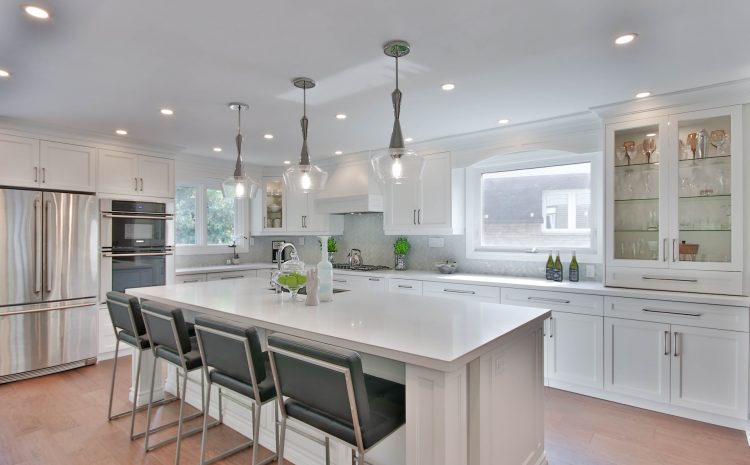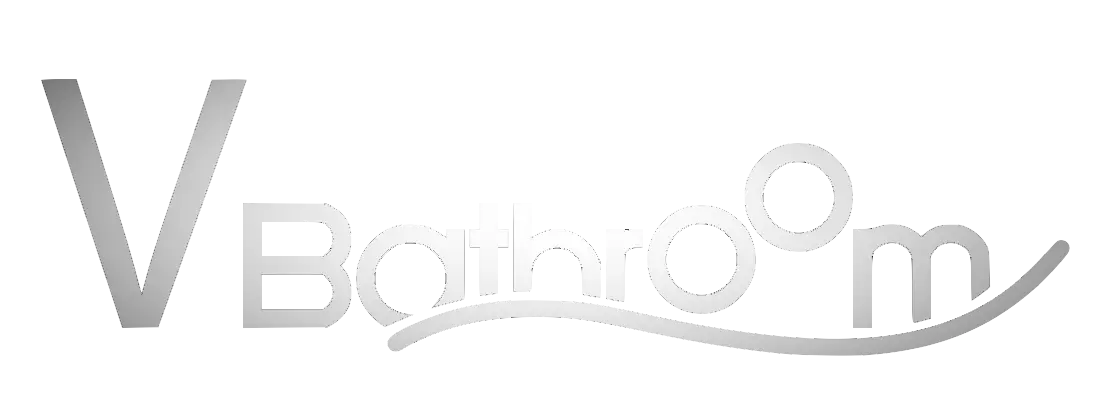
The Six Types of Kitchen Layouts
There are as many kitchen layouts as there are cooks. Every chef, from a weekend wizard to a daily disher, will have their ideal layout. But, broadly speaking, all those countless kitchen variations can be categorised into 6 broad layout styles. Which you go for in your kitchen renovation depends on you and the space you have available.
The working triangle
Back in the 1920s, when consumerism was really taking off in the American home, thought was put into how life should be lived among the miraculous new gadgets that the modern house was getting stuffed with. One of these areas of thought was how best to design new-fangled kitchens for the cook’s ergonomic bliss.
The working triangle was the approach most commonly settled upon as the last word in kitchen design. Its three points referred to the areas for food storage (the fridge), food preparation (the oven) and cleaning (the sink). Crucially, it was held to be the case that the length of each side of the triangle (ie the distance between each of the points) should be 1.2-1.7m long.
Of course, you’re quite at liberty to tell those jazz age kitchen overlords what to do with their geometrics, but it’s interesting how long this approach has remained current in what goes into kitchens. We’ll see it popping up as we go through the layouts commonly in use in kitchen design today.
Layout 1 – L-shape
The L-shape features units along two walls and an open space otherwise, often with a kitchen table taking up the space available. These are immensely popular among kitchen owners all over the world. Why’s this? Well, two reasons. Firstly, they’re extremely space efficient. You don’t require much room for a really effective L-shape layout to take shape. They also boast great levels of unit access. Well, mostly. See below.
One of the nice things about the L-shape is that it has a nice corner already there, to form one point of the working triangle. One of the disadvantages of course is that very same corner, especially when it comes to accessible cupboard design. You can end up with one of those undisturbed cupboards that you can’t properly reach into, where old crockery goes to die.
Layout 2 – U-shape
This one’s great for maximising surfaces and cupboards, in that walls on three sides are lined with units. Terrific for accessing a wealth of preparation planes, which means that it can be the ideal layout for more than one cook to work at the same time. What’s more, the good old working triangle applies very nicely too.
Probably not so great if you have a kitchen table you want including in the layout. Unless that is you have a simply whopping kitchen. If that’s the case, then careful design will be needed to stop you racking up some seriously impressive step counts every time you go to make a cup of tea.
A better bet than a full table could be a relatively modest freestanding unit of some description, like a butcher’s block.
Having two corners means of course that you’re doubling the snag we encountered with the L-shape. So, creative thinking’s needed with those corner cupboards.
Layout 3 – G-shape
What’s this? Where will these letter-shapes end? Tell me there’s no X-shape. It’s OK, this is the last one. This is one that carries the design around four walls. However, it’s not called the O-shape, because that’s a kitchen nobody would ever be able to get into. Or out of.
The G-shape is like a U-shape with added peninsular, which goes about halfway across the gap. This allows for a space that serves as the means of entrance. There are surfaces and units around all those aspects, so almost all the way round.
The advantages are obvious. Plenty of working triangle potential, storage galore, and preparation space you could stage a bike race on. You can also use that peninsular as a breakfast bar. And it delineates the space nicely between kitchen and whatever room’s adjacent.
But there are drawbacks too. You can have cupboard overload, making the kitchen feel congested. Having the whole room covered like this means you have to be bang on with your unit measurements. And you’ve now upped your potential corner cupboard difficulty to a total of four pinch points.
Layout 4 – One wall
This one’s super-simple. It’s a room with all units and surfaces in a row along one wall. That’s it.
Advantages include its suitability to homes with little space. It’s possible to have a one-wall kitchen in a room that also functions as a lounge, for instance. Another one is that everything’s very easy to access.
Disadvantages include space – it’s likely that one wall won’t provide enough room for a range of full-size appliances. Also, that working triangle will be a little misshapen, to say the least.
Layout 5 – Galley
This is where you have units and surfaces ranged along two opposite walls.
This is a great choice for a small, narrow-ish kitchen. Benefits include cheapness (this is where small pays off) and great access. It’s possible to have a very nice working triangle in a galley kitchen.
Drawbacks include a lot of crashing cook-clash episodes when more than one person is trying to prep food in there. It’s all just too cramped for more than one person to operate properly. It’s like trying to cook on a boat. The clue’s in the name, shipmate.
Layout 6 – Kitchen island
No, not a fantasy cook reality show. A kitchen island design will work one of the above layouts with the addition of a separate section that’s adrift from the rest of the design. This add-on can give both practicality in terms of extra prep surface and/or personality in terms of a great place for diners to eat at, or for chefwatchers to just hang out at with a glass of wine.
The island can perfectly match the other units, and can have all kinds of crafty extras such as a mini-bar and everything including the kitchen sink built in. You can really let your imagination run wild with an island.
Advantages abound – they make an otherwise underequipped kitchen absolutely sing with facilities. They make for great working triangles. And they add character in bucketloads to a kitchen.
On the downside, they can be pricey and of course they are big space hoovers. For one to really work, you need a fairly mega-kitchen. Otherwise things can get a little crowded.
So, which is for you?
In truth, all these layouts have their own pluses and minuses. They will appeal, to people in specific situations.
Put simply, you need to consider three things. Your tastes. Your kitchen use. And your space. It’s only when you have all these factors that you can decide on what layout should be on the menu for you. Then you should take yourself down to vbathroom.com.au, and get cooking!
