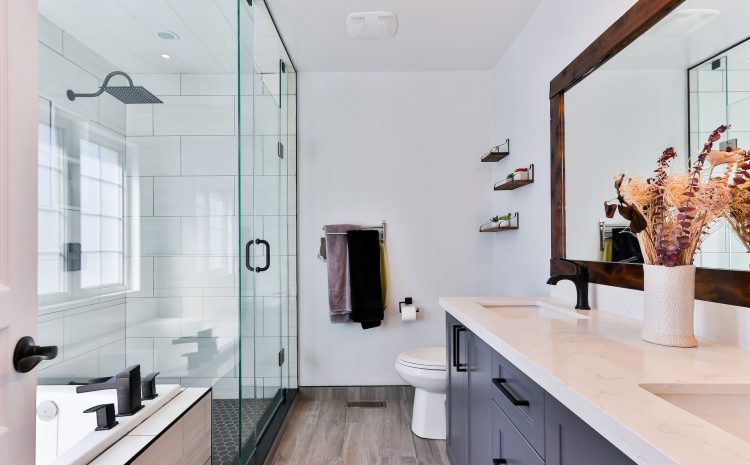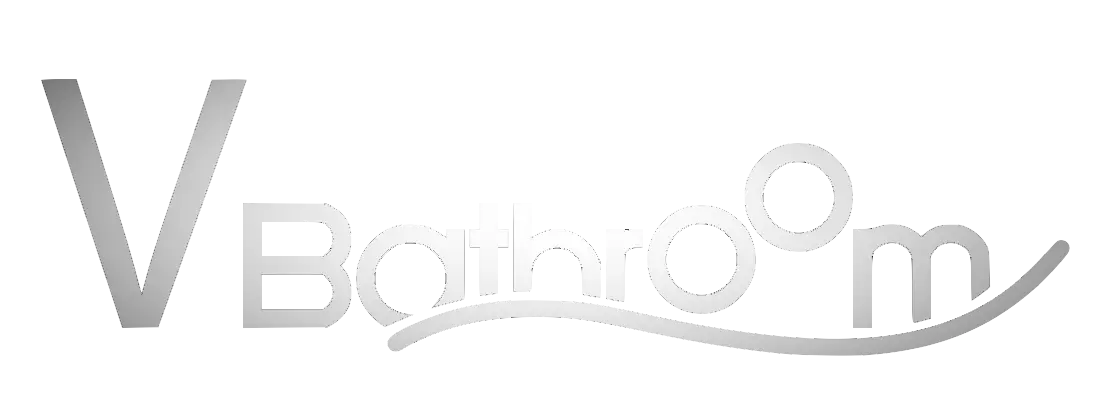
The Five Types of Bathrooms
Bathrooms are pretty simple, right? We’ve all used them, we know what they’re all about. End of story. Except it isn’t. There’s a surprising amount of variety in the world of bathrooms, as we’ll discover below. Right, the bath’s ready – let’s dive in.
There are a few different ways of categorising types of bathroom, including the ‘full, three-quarters, half, quarter’ nomenclature.
The approach used here is based more on the function (as it’s more clearly descriptive in nature). By that, I mean the following: large or family bathroom, guest bathroom or cloakroom, utility bathroom, ensuite bathroom and compartment bathroom.
If you’re considering a bathroom renovation, you’ll know which of these is going to be more of interest to you.
So, what are the types of bathroom layout? Let’s deal with each in turn.
Layout #1 – Large or family bathroom
This is the bathroom that’s likely to get star billing and a glam photo when it’s time to sell the house. It won’t be a surprise to learn that these bathrooms tend to be quite sizeable, with up to five fixtures.
These will be bath/shower, toilet, up to two sinks (maybe set in a vanity unit) and possibly a bidet, depending on one’s preference in that area. Size will usually be in the region of 60-70ft2.
They can either be central or side layouts. The former has toilet and basin(s) (and possibly bidet) on one wall, and bath on the other. This layout features a degree of space in the centre, for drying and dressing. Access to all fixtures is a breeze with the centre layout.
The side layout model has all the fixtures aligned along one wall. This is great for long thin bathrooms.
Layout #2 – Guest bathroom or cloakroom
This is the compact comfort station that’s invariably on the ground floor, usually leading off a hall. This is a convenience of the utmost convenience, and will contain within it a toilet and a small hand basin.
The beauty of these rooms is that, when the need arises, the visitor doesn’t need to venture upstairs. You may not want them up there. Your relationship might not be in that place.
Cloakrooms are primarily for use by people visiting for a short time, and, this being so, there won’t usually be a shower or bath in there. After all, you don’t necessarily want to offer a shower to somebody just popping in for a coffee. The suggestion might be considered rude.
Anyway, these are small rooms, often tucked in under the stairs. Unlikely to be more than around 15ft2. No need for much storage in there – medicines and personal bathroom effects tend to be placed up in the family or ensuite bathroom.
Layout #3 – Utility bathroom
This is the kind of bathroom that is commonly home to three fixtures – a washbasin, a toilet and often a shower. The shower’s handy for washing dogs or hosing down muddy coats or whatever. It’s also good when you want to offer a shower to somebody like a worker on your property, with no requirement to show them upstairs to the more private parts of the house.
As well as these fixtures, there are often appliances that won’t fit in the kitchen. Usual suspects include the washing machine and perhaps a tumble dryer.
These rooms can be any size, depending on what’s needed in there. There’s often some general storage in a utility bathroom, such as shelving or chests. This can be for any material, often completely unrelated to the business of a bathroom.
Layout #4 – Ensuite bathroom
This will be found attached to a bedroom, and usually contains three fixtures – a washbasin, a toilet and a shower. It is certainly the case that showers are becoming more and more popular in relation to bathtubs. This is primarily because of the cost to the pocket and to the environment of a bath. And people like the express checkout aspect of a shower.
The most space-efficient layout is to range the three fixtures along the wall opposite the door, with the wash basin in the middle, flanked by toilet and shower. With this layout, 30ft2 is sufficient.
Other layouts, for example a squarer configuration, can mean you’ll need up to 50ft2 to accommodate.
Layout #5 – Compartment bathroom
This is where the bathroom is split into two, sometimes with cubicling or actually into separate rooms. The toilet and washbasin are in one section and the shower/bath in another. The main advantage to this is that it frees things up a bit. No more waiting to use the toilet while the bathroom occupant finishes their lengthy bath wallow.
This approach also restricts high levels of humidity to one small room, which can be dealt with easily by an extractor. Minimum size required is a total of 60ft2.
Common elements
Whichever bathroom layout you pick, there are certain characteristics all bathrooms can benefit from.
Think about access requirements first and foremost. If there are going to be any users with mobility issues then this needs to be factored into layout thoughts. Is there enough room for a wheelchair? Do there need to be handles installed in the wall over the bath? Consider all needs before you go ahead with laying out what goes where.
Once you have general layout sorted out, you can start to think about your tapware. The right metalwork can make a good bathroom great.
Mirrors are an obvious example of what can improve a bathroom, but you might want also to consider pictures and ornaments to bring individuality to your creation. Plants are great for adding personality (and oxygen) so well worth a look. Non-slip flooring is a must, as is at least partial tiling on the walls to prevent water ingress.
Finally, remember that mould and mildew are no friend to the bathroom, so pick surfaces with a degree of resistance to these unwelcome guests.
Oi! Have you finished in there?
There’s a fair amount to consider when you’re thinking about how to layout a bathroom. Thankfully, your decisions will be partially made by an awareness of the space available and what facilities you want the bathroom to contain. There’s a huge range of bathroom furniture out there, so let your imagination run wild.
After that, you get to spend more time thinking about other fun stuff, like what pictures to put up. And what bubble bath and rubber duck to get.
