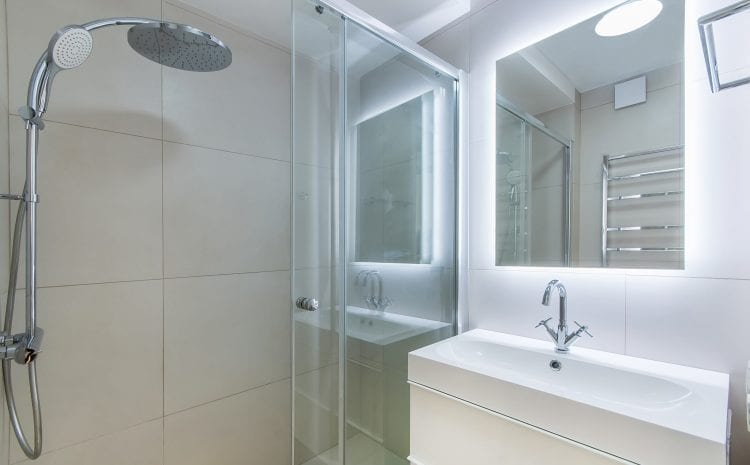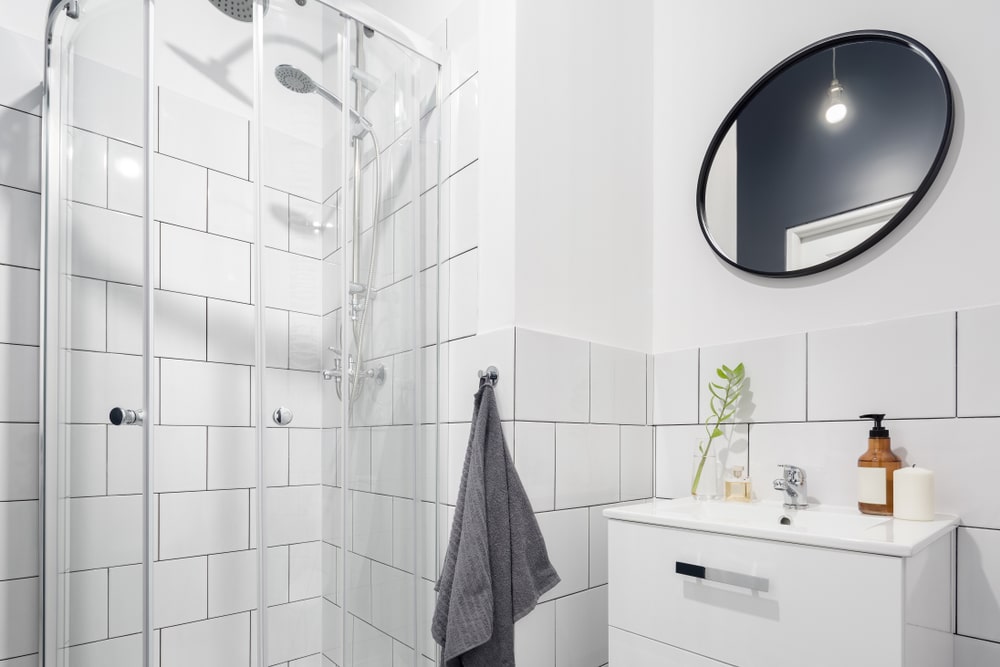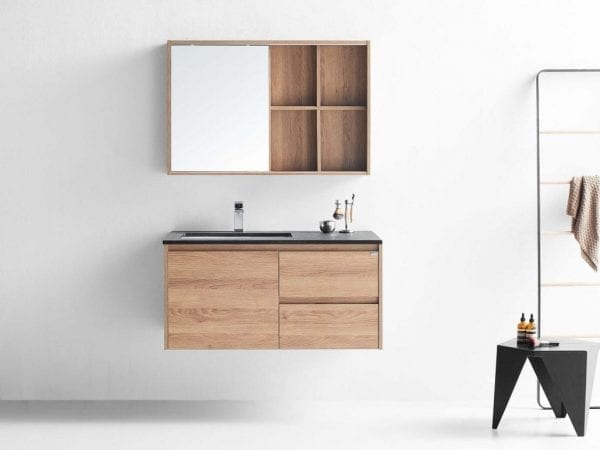
Renovating a Small Bathroom? Here’s How to design it.
When it comes to room design within your home, there are few tasks more challenging than the small bathroom.
A standard bathroom looks to fit a toilet, shower, and sink, as well as plentiful cupboard space, a mirror, and somewhere to hang a towel. That’s a lot to fit into an area when space is at a premium. It is also very easy to go wrong when designing and renovating a small bathroom.
The last thing you want to do is find out that you simply do not have the space to fit your design halfway through the project.
That is why we have collected all the information you need to know in this one helpful guide. If you are planning a renovation and are dealing with the challenges that a small bathroom offers, keep reading.
What qualifies as a small bathroom?
There is no set definition for a small bathroom, so it really comes down to personal opinion regarding the size.
However, a standard bath measures at 1.7 metres in length, meaning that it is possible to design a family bathroom measuring in at just 1.7m x 1.7m.
In terms of an ensuite or shower room, you could go as small as 1.5m x 1.25m.
The average bathroom size is said to be around 2.4m x 2.7m, so if your space measures anything below this, it is safe to categorise it as small. However, the big question is… what do you do with a small bathroom?
Have a large bathroom? Read this article
What are the challenges of a small bathroom?
The main hurdle in front of you is simple, fitting everything you need into one space. Once you factor in the shower, potentially a bath too, a sink, a toilet, a mirror, a towel rail, cupboards, etc, space gets swallowed up pretty quickly.
At this point it becomes all about space-saving designs and layouts, ensuring that you maximise every inch of floor, wall, and ceiling space at your disposal.
The vast majority of people are keen on having at least one bathtub in their home, which can be an issue when it comes to small bathroom design. In these scenarios, the common solution is to combine your bath with an overhead shower to save on space. After all, why would you waste room on having two separate units?
Another huge challenge when it comes to small bathrooms is lighting. Many small bathrooms are landlocked between other rooms in the house, meaning that they have no source of natural light via a window.
This means that you have to supply the light yourself, all without adding to the design headache.
One helpful and clever solution that is all the range right now is the LED light. These are energy efficient, have no issue working in damp conditions, and provide a decent source of light. When choosing your LED lights, try to opt for softer light to mimic the natural sun.
How to come up with a design for small bathrooms?
Coming up with a design for your small bathroom will almost certainly be challenging, but there is no reason that you shouldn’t have some fun with it along with way.
The first step in your design process should be to create a checklist of everything you want to be included within the space. Perhaps mark the necessities, the things you would like, and the luxuries that you will add if you have leftover space at the end.
For example:
- Bath
- Shower
- Toilet
- Mirror
- Lighting
- Cupboard
- Towel rail
- Drawers
- Shelves
- Decorative items
Next up, you should look to strip the room down to its bare minimum. That means removing whatever is in there, getting rid of anything that juts out from the walls, and measuring what space you have left.
You can then start to make layout arrangements based on the measurements you have acquired from the items you hope to add to your bathroom.
Top tips for designing a small bathroom
1. Corner sinks can solve a lot of problems
Sinks can be deceptively tricky when it comes to designing your small bathroom. In order to save space, you should utilise one of the corners in your room and install a corner sink.
This ensures that the sink unit does not disrupt the traffic lane within the room.
Even better, get a small floating vanity, whose cupboards will help with storage and whose bottom space can be used to tidy commonly fund items in the bedroom like a scale, slippers, small basket with items.
Read our article on how to pick your vanity size and position
2. Place your toilets opposite the sink
Your toilet should then be paced opposite the sink to ensure that neither unit creates any issues when it comes to opening/closing a potential shower door, or simply getting in the way of you entering/exiting the bath.
3. No hinged or pivot shower doors
Talking of shower doors, choosing a classic hinge door is a big faux pas when it comes to small bathroom design. This creates a need for opening/closing space that you simply do not have to spare.
If you are determined to have a glass shower door, then opt for a sliding one. If you are opting for a bathtub with an overhead shower, choose a shower curtain instead.
4. Prefer larger tiles

When it comes to painting the walls, using large-scale patterns such as thick/wide stripes can make the bathroom seem larger than it actually is. This same technique can be used in tile form too, with big tiles helping to make small bathrooms feel larger. Similarly, wall sconces or cove lighting can create the impression of high ceilings and a large overall space, without actually increasing the size of your bathroom.
5. Opt for a mirror cabinet

Mount your towel rail on the back of the bathroom door to save wall space for other things such as a wide mirror and cupboards. When it comes to the mirror itself, have it double as a medicine cabinet so you get extra tidying space.
Need more advice? Use our live chat or come to our showrooms in Bentley and Malaga for help. We help people design and furniture their small bathroom in Perth every day.
